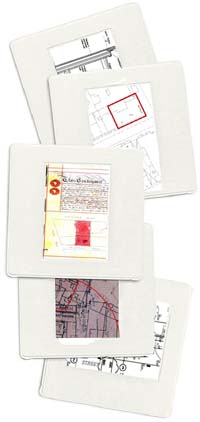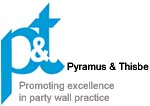

 |
 |
| 2009 | |||||
| Boundary Mapping | |||||
Who we are... Contact
|
At mga, we adopt a detailed and systematic approach to understand and determine boundaries. This process starts with exhaustive site investigations, through to research of Title Deeds and all relevant information. Once determined, we usually plot the boundary on a detailed GPS-linked site plan, adding if required, both our interpretation of the Legal Boundary (red line), plus a Build-ability line (blue). The latter enabling a developer to accurately calculate the amount of accommodation that can be achieved on a given site. Key Points
mga offer pre-acquisition advice and reports on boundaries if required, please contact us for further information. |
 |
What we do...
| ||
 |
MGA Crabtree House 83 Crabtree Lane London SW6 6LR T:020 7385 2051 E:apple@mg-a.co.uk |
 |
|||